This Kentucky Family Built Their Own Tiny-Home Village Giving Each Child Their Own House
Tags: News
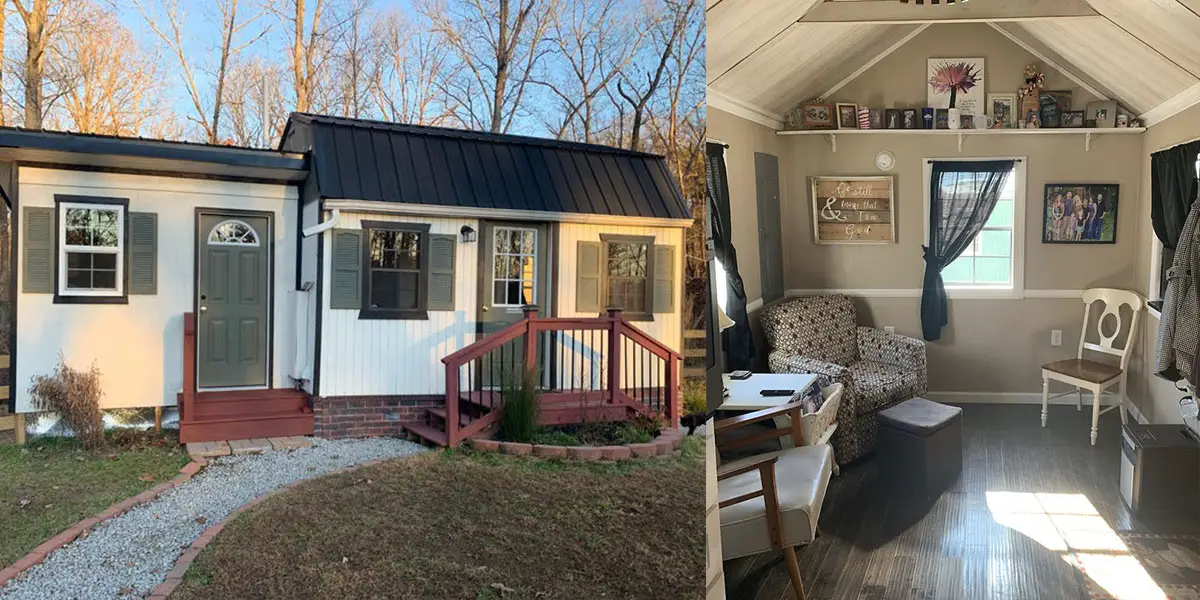
Ryan Brinks and Keli have made a tiny-home village consisting of 6 tiny homes. They wanted to live in a sustainable way and so decided to join the tiny-house movement. Earlier, they used to live in a big 2,000 sq. feet house in Michigan. But in 2015, they decided to move into tiny houses with their children- Brody and Lennox.

Tiny houses are more environment-friendly as they generate less waste and need less heating. Keli said that her husband wanted all of them to live in a single cabin, but she wanted everyone to have their privacy. This is why each member got one tiny-house each!
Read: This Boy Raised $4000 Selling Key Chains To Pay Off The Lunch Debt Of His School
The couple bought a piece of land of about 21 acres in London, Kentucky. It cost them around $57,000. They then made a private tiny-home village on their land. Keli said that they chose London, Kentucky, as there are no restrictions on constructing houses there. She added that the land was also less expensive than other areas in Tennessee.
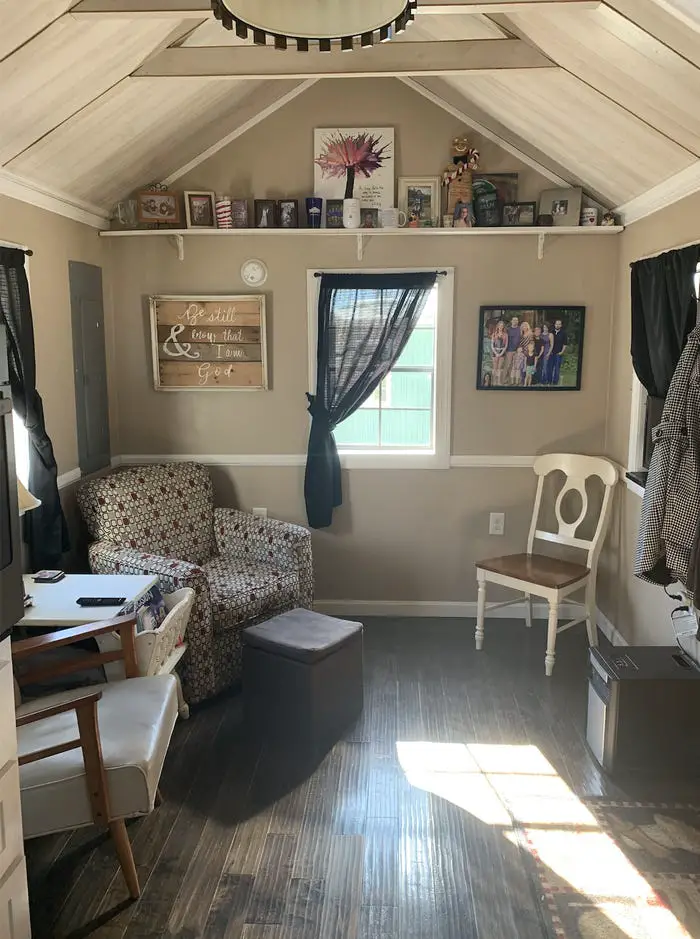
They had to spend an extra $20,000 to buy six tiny houses. Ryan and Keli live in their first built tiny-house. It is the biggest house of all 6, being constructed on a 280 sq. ft. area. It’s building cost was $9,000, the highest, due to extra amenities like more windows and real dormers at the top for natural light.
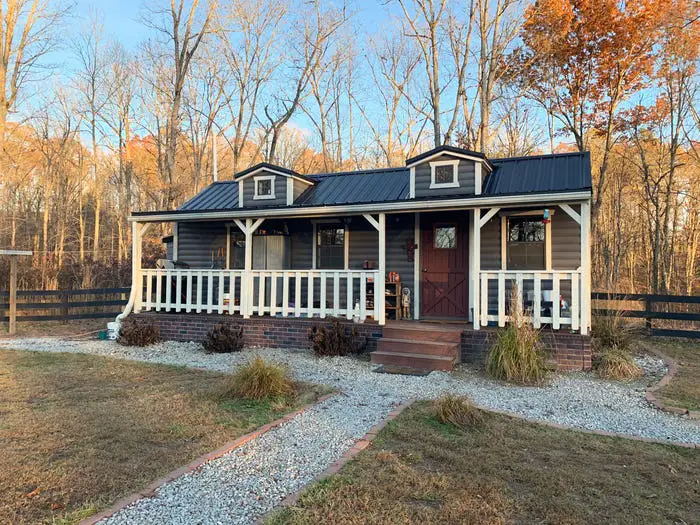
The ceilings are vaulted to make the house more spacious.
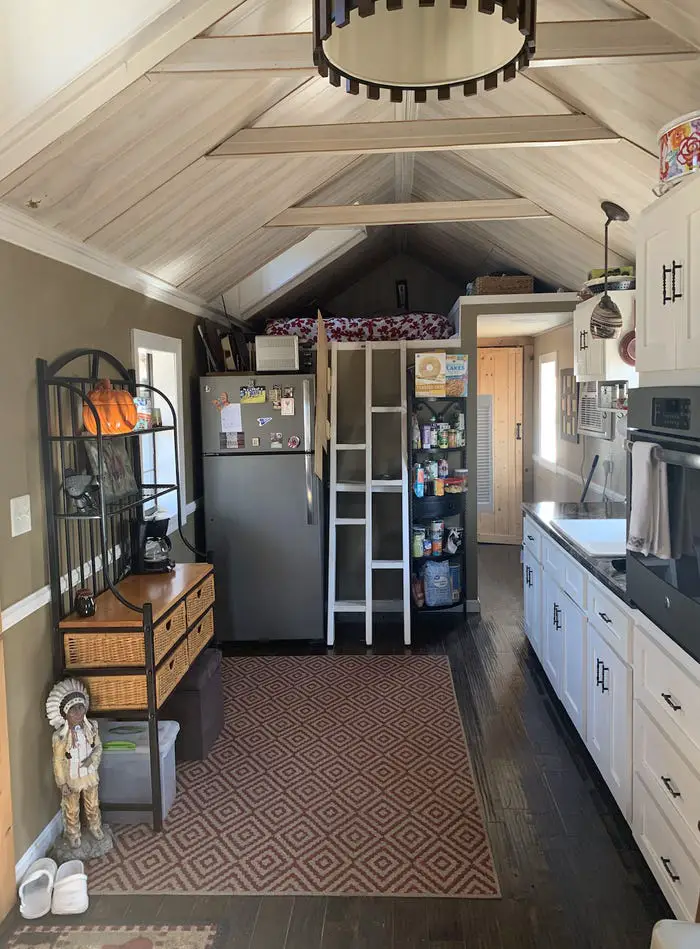
The kitchen has appliances made of stainless steel.
Their bedroom is lofted over the moderately big bathroom.
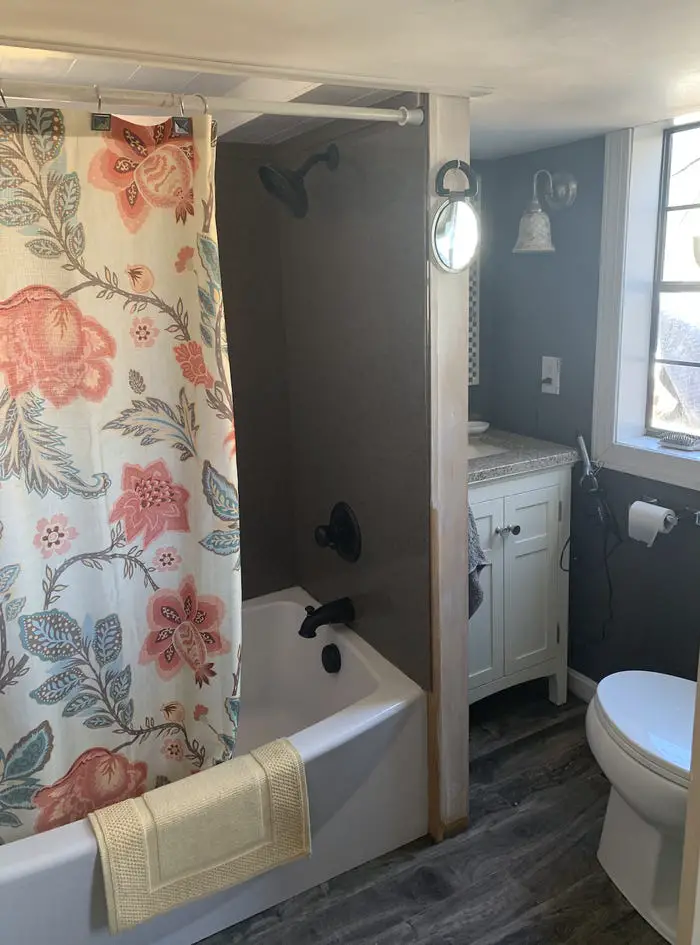
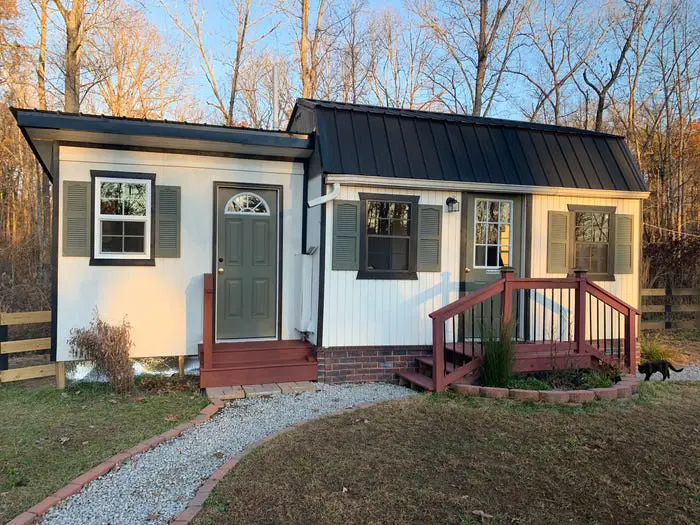
The next house in this tiny-home village consists of 2 bathrooms for the 2 children as their own homes don’t have any. Lennox said that it’s not very uncomfortable and that when it rains, they just put on a coat and run to the bathroom.
Read: You Can Now Sleep In A “Jungle Bubble” Surrounded By Rescue Elephants In Thailand
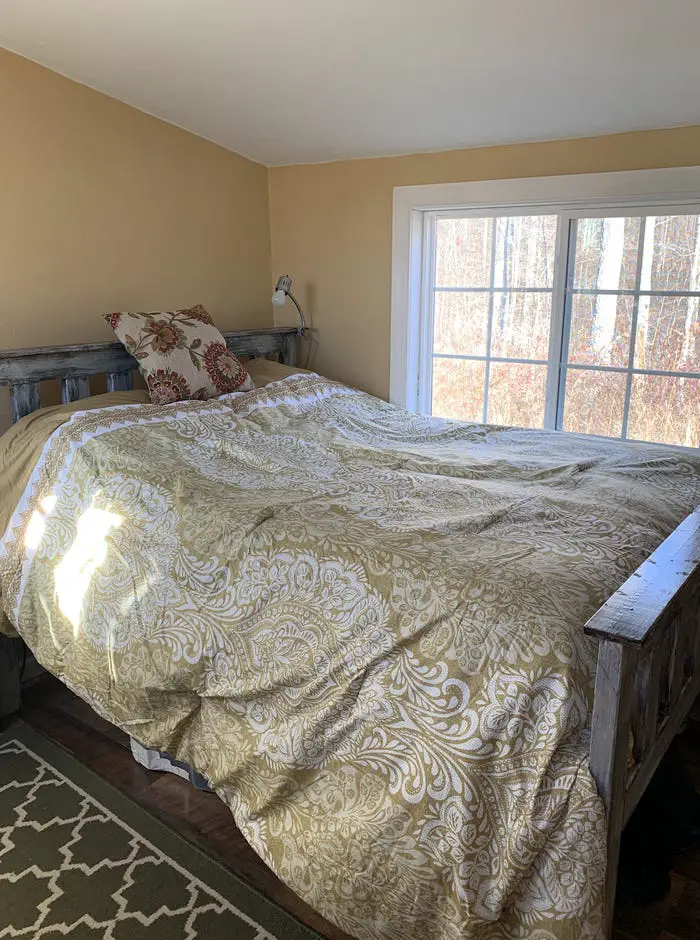
A guest bedroom has also been made inside the house. Next to which is the house where the whole family meets together. This pool house has 1 big room measuring 180 sq. ft. it consists of several areas to sit and play.
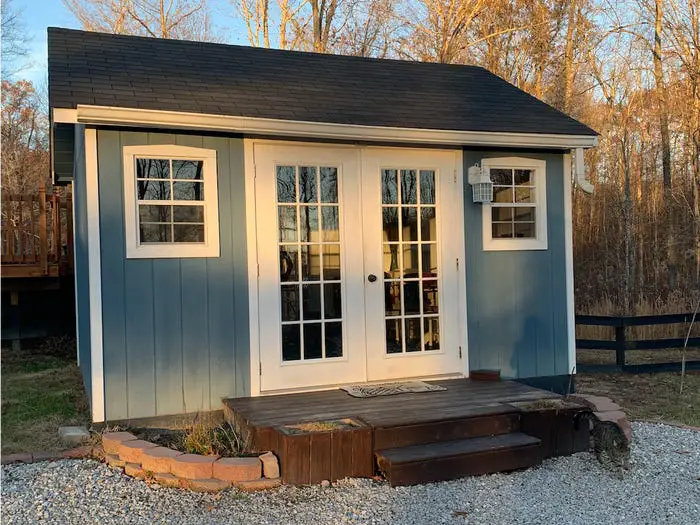
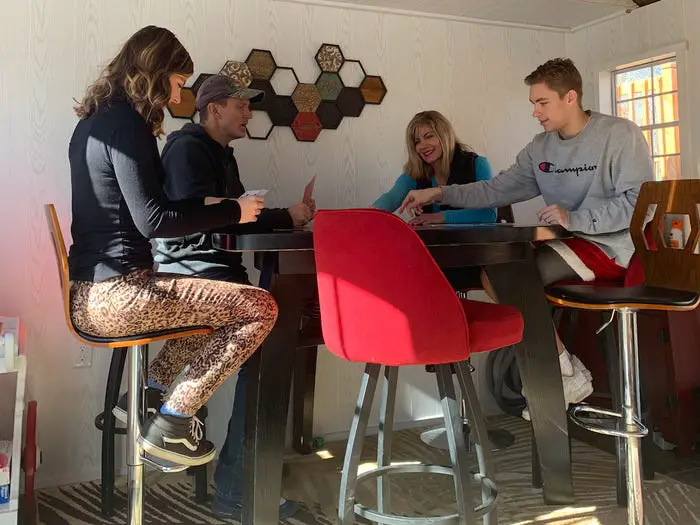
Lennox likes having her private home. Her mother said that even in their previous home, the children mostly remained in their rooms.
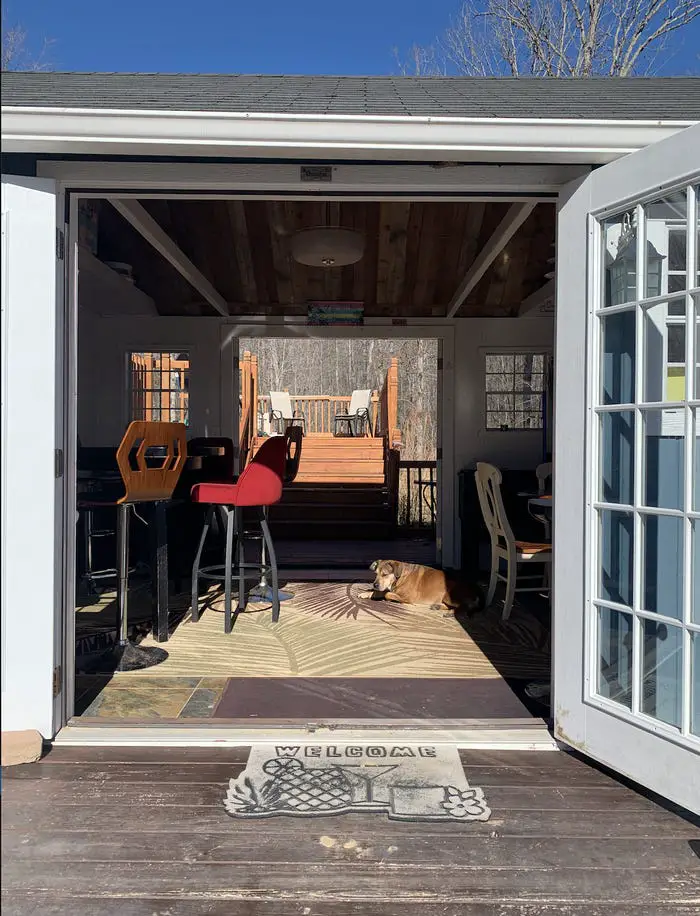
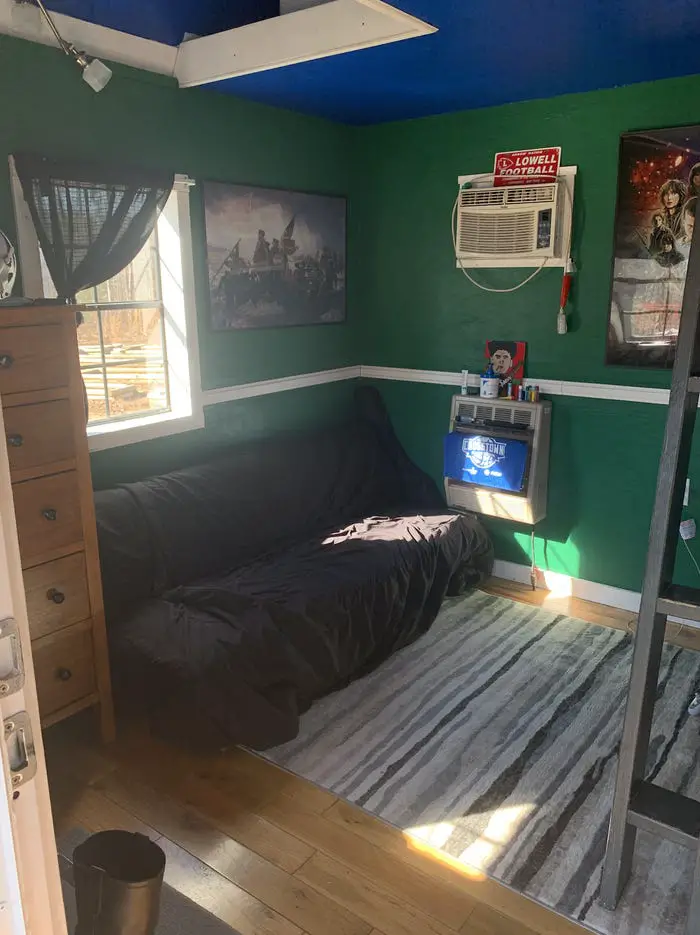
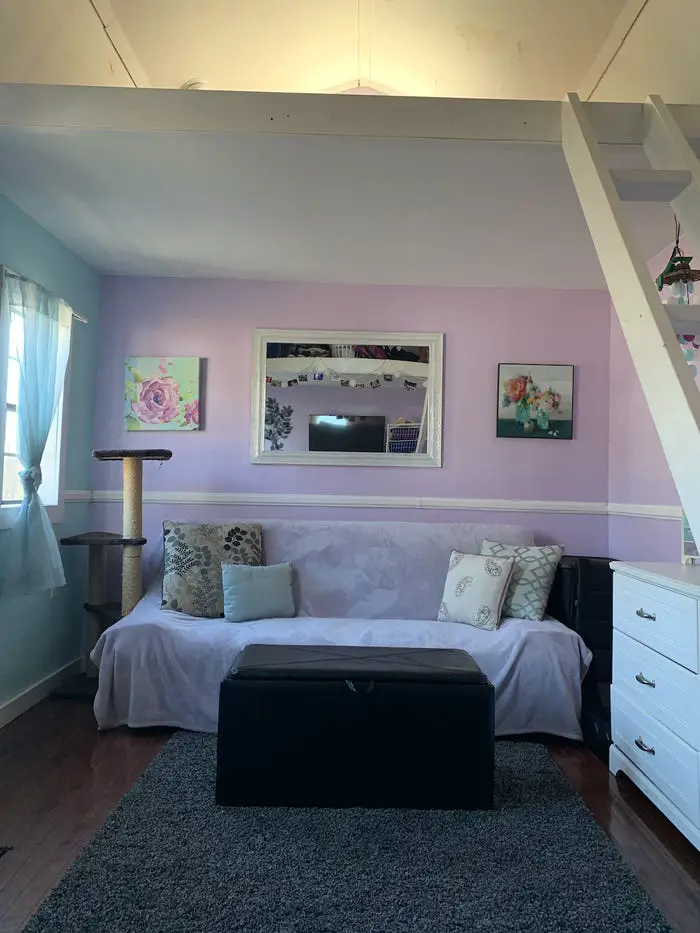
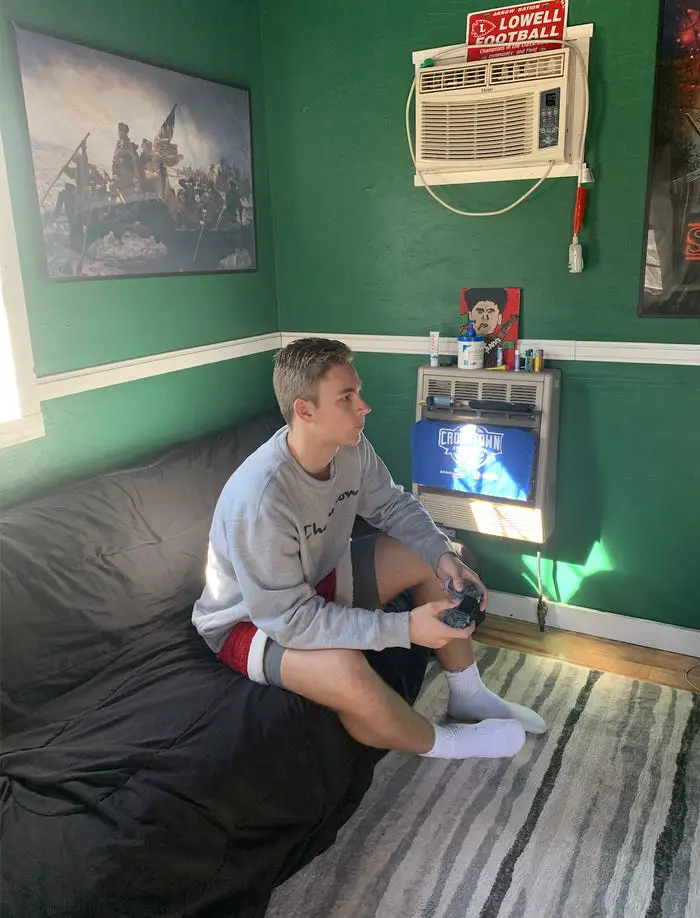
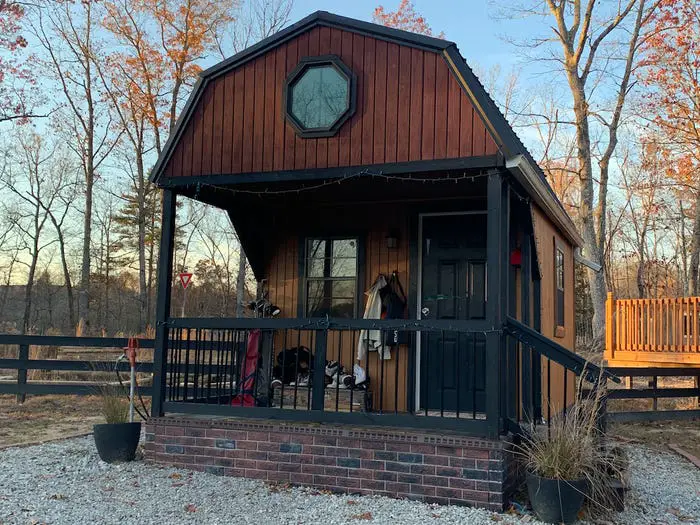
An office has also been established in a 64 sq. ft house. They have to pay about $200 for utilities, which is less than what they paid earlier.
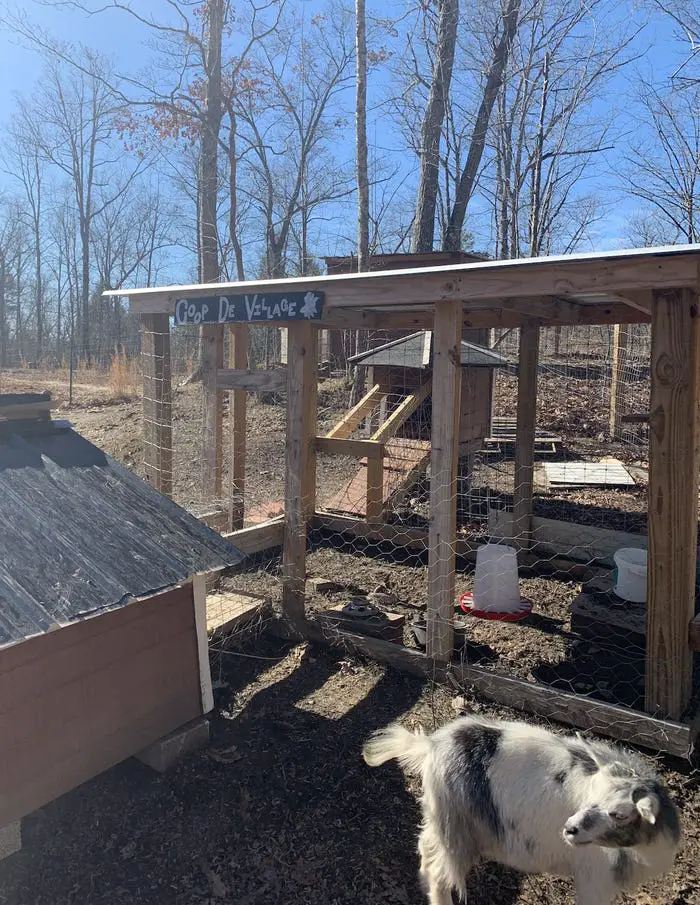
The tiny-home village also has a place for keeping a goat, chickens, and a barn. The family generates only 1 bag of garbage per week.
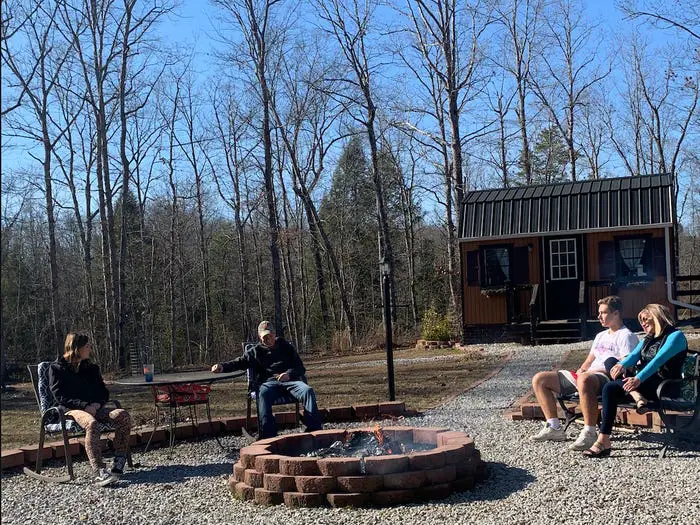
They mostly use cloth bags and feed their chickens with leftover food. Also, they recycle organic waste. Keli said that they’re trying to teach their children how to live sustainably. Lennox considers their tiny-home village as the best place for her.
All Images: Lennox Brinks
Leave Comment: